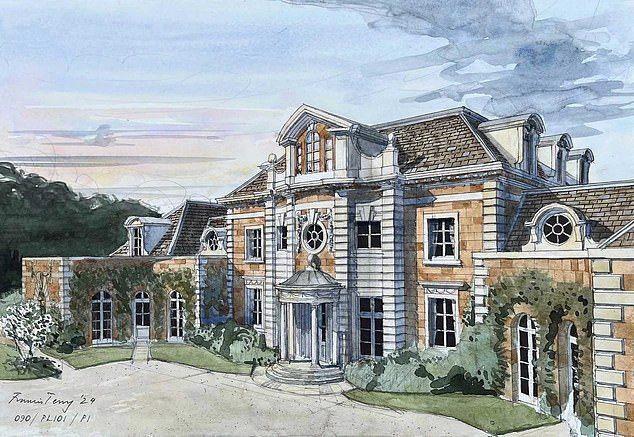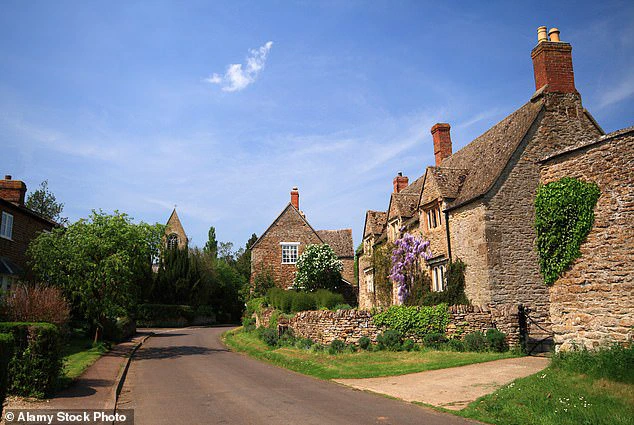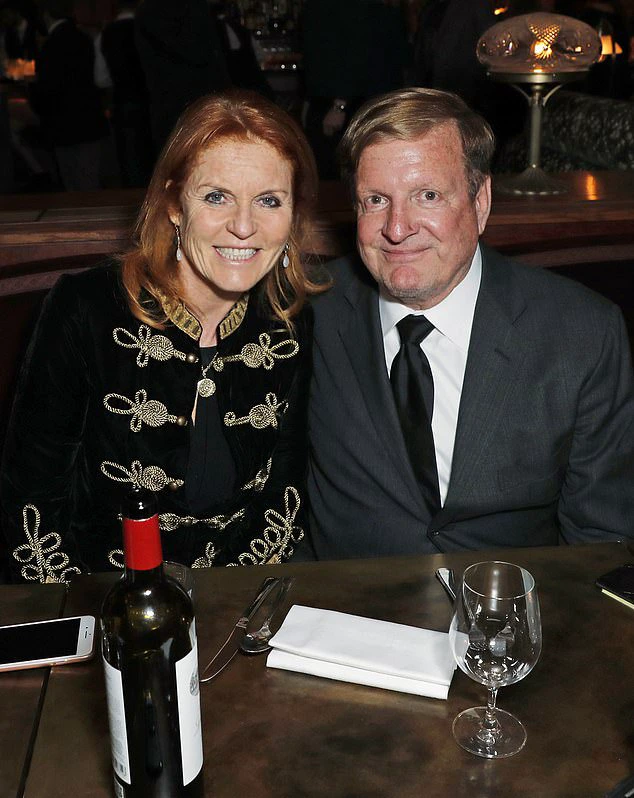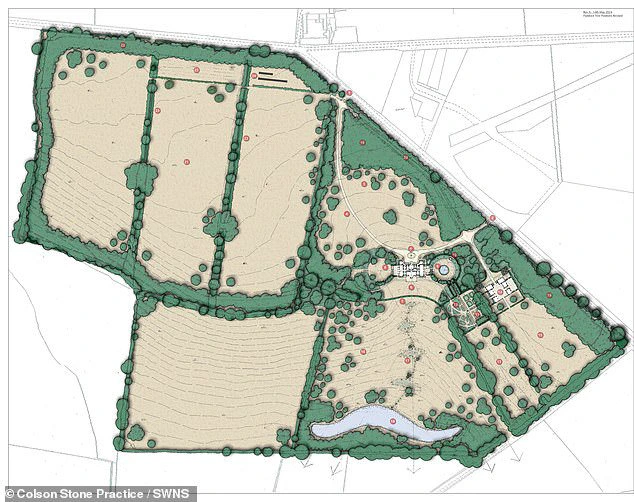Billionaire's ambitious mansion project, dubbed a 'monstrosity', may face obstacles due to a nearby fort.
A wealthy American entrepreneur may face obstacles in realizing his vision for a new 'monstrosity' mansion due to the presence of an Iron Age fort.
Ronald Burkle, the owner of the popular celebrity destination Soho House, plans to construct a large six-bedroom residence on agricultural land in a quaint village in the Cotswolds. However, he is facing significant resistance from the local community.
The residence will feature its own dedicated gun room, an elevator, a spacious entertainment area, and a wine cellar, along with multiple reception rooms, a butler's pantry, and a grand entrance hall with a dome, reportedly inspired by the Pantheon in Rome.
Mr. Burkle has maintained that he would be 'a good neighbour', despite facing numerous objections to the plans he submitted to the West Oxfordshire District Council.
However, it's not only the local residents who have voiced their concerns; this week, an extra objection came in from a consultee.
It pertains to the potential existence of an Iron Age fortress at that location.
According to a report from the Oxfordshire County Archaeological Service, there have been limited formal archaeological studies conducted in Little Tew, and there are only a handful of cropmarks indicating potential archaeological features in the region.
The site may contain features associated with a potential Iron Age multi-vallate hillfort, which is thought to be situated at The Manor House in Little Tew, approximately 720 meters southeast of the development area.

View pictures in App save up to 80% data.

View pictures in App save up to 80% data.

View pictures in App save up to 80% data.
"While the applicant has provided a DBA (desk-based assessment in archaeology), its scope is restricted due to the absence of any fieldwork conducted."
The report recommends that a hands-on field investigation should be conducted, with Mr. Burkle being the individual responsible for initiating the search.
This follows a decision by a planning committee in 2022, which turned down proposals for the house due to their lack of representation of a 'truly outstanding development' and non-compliance with certain planning standards.
A critic of the recent application stated: "Instead of representing a development of 'exceptional quality', I perceive it as a proposal of remarkable absurdity."
"It would be a disgrace for light and noise pollution to rise due to such a significant encroachment on the borders of our village."
"Kindly dismiss this clearly unsuitable, non-secluded, habitat-damaging, polluting, unbeneficial, and thoughtless 'monstrous eyesore'."
The 4.37-hectare project will feature a natural swimming pool, a bather's pavilion situated in the "pleasure ground" section, a stable block, and a cottage for the estate manager. Additionally, there will be a circular lawn that can serve as a helipad when needed.
Architect Francis Terry's "new country house" includes stables, a landscaped garden, a courtyard, solar panels, a newly created lake, and a tree nursery adjacent to the residence.

View pictures in App save up to 80% data.